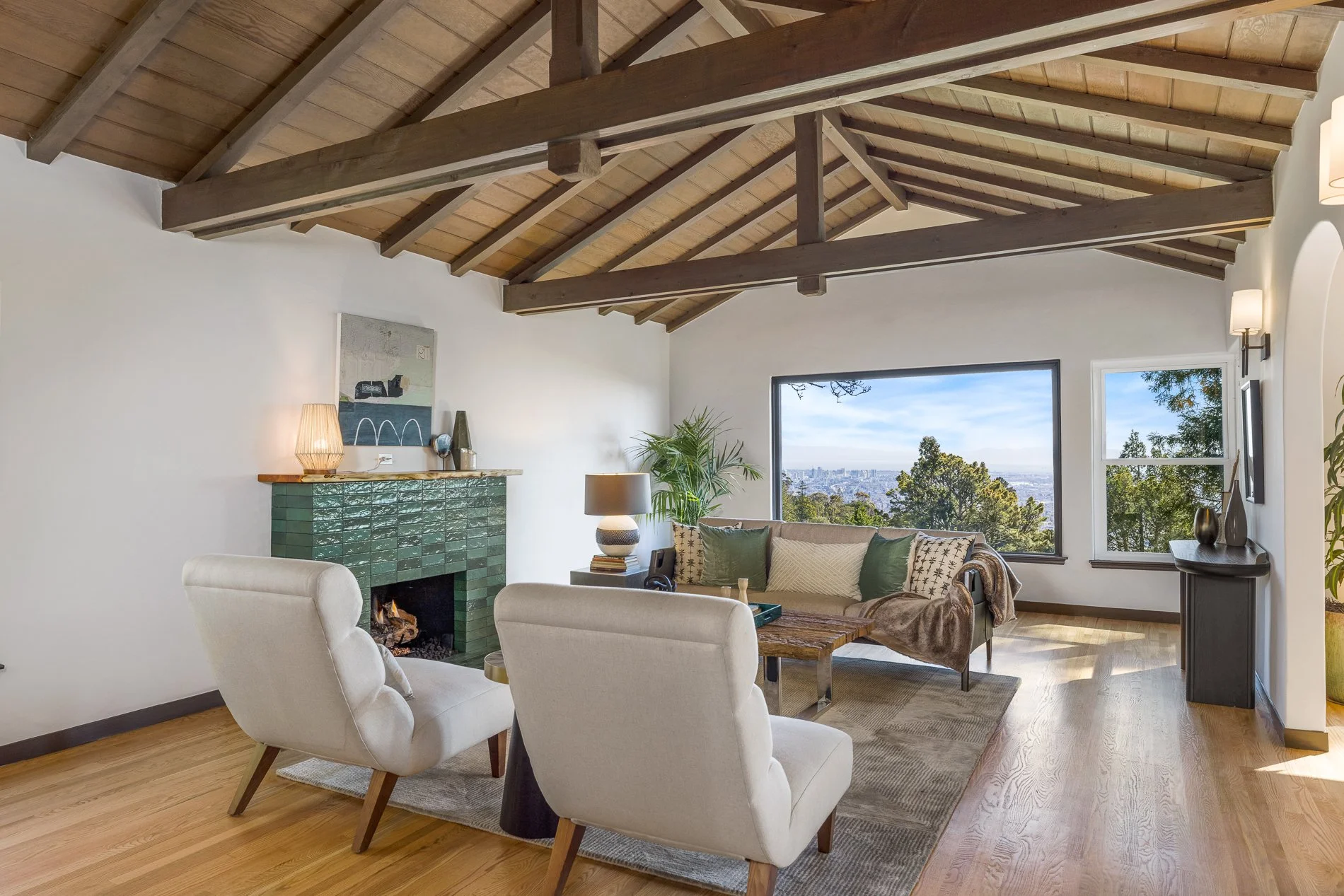
Design Plans That Bring Your Vision to Life
Permit-ready residential plans and photorealistic renders for homeowners, builders, and designers in North America and beyond.

Permit-ready residential plans and photorealistic renders for homeowners, builders, and designers in North America and beyond.
